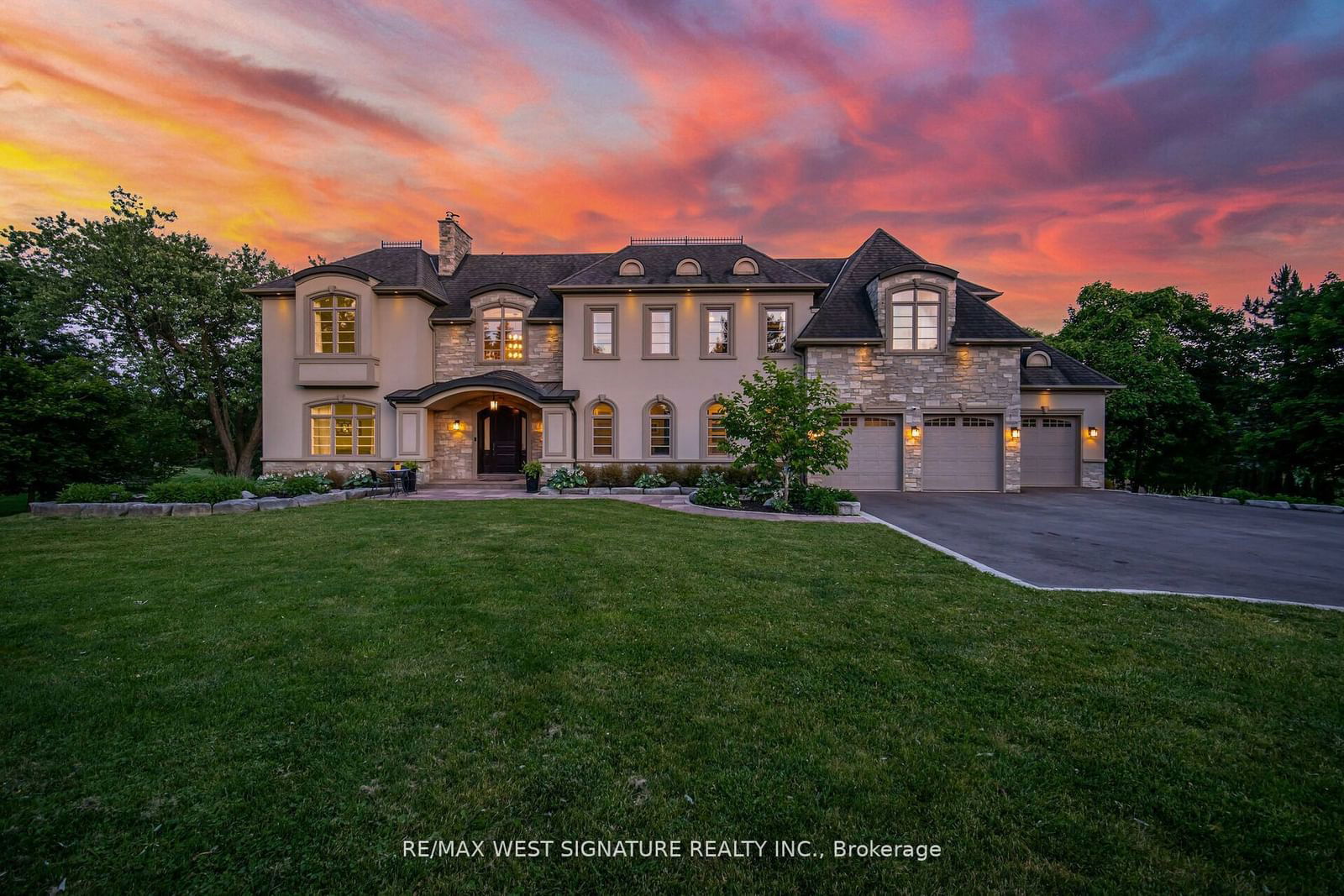$3,495,000
$*,***,***
4-Bed
4-Bath
3500-5000 Sq. ft
Listed on 9/23/24
Listed by RE/MAX WEST SIGNATURE REALTY INC.
Custom Built Estate Home On A Premium 1.4 Acre Treed Lot Backing In To Conservation! Absolutely Stunning With Over 6000SF Of Luxurious Living Space And $$$ Spent On Upgrades/Extras. Spacious Open Concept Floor Plan With 10FT Ceilings, 'Downsview' Designer Chef's Kitchen With Stone Tops, Walk In Pantry, Top Of The Line Appliances & W/O To Deck/Hot Tub. Exotic Solid Hardwood Flooring Thru-out, Main Floor Office, 2nd For Laundry, Primary Br Is An Oasis With 5pc Ensuite, 2 Sided Fireplace, His/Her Walk In Closets & W/O To Rooftop Terrace & Views Of Forest! Prof Fin Lower Level With Heated Floors, Home Theatre, Gym, Wine Cellar, Family/Rec Room & Wet Bar! Oversized 3+ Car Garage/Man Cave Has Heated Floor & Stage Loft! Truly Magnificent Home, Perfect For The Entertaining Family & Minutes To Nobleton, Shops, Highways & King's Finest Schools. MUST BE SEEN!
All Appliances, ELF's, Window Covgs, Automated Blinds, Hot Tub, B/I BBQ, B/I Speakers, Home Theatre Seating & Equip, Irrigation System, CVAC, Sec Syst & Cameras, 2 Furnaces, 2 Air Condos, Savant Smart Home System, Vantage Lighting And MORE!
N9364395
Detached, 2-Storey
3500-5000
12+4
4
4
3
Attached
12
Central Air
Finished
Y
Stone, Stucco/Plaster
Forced Air
Y
$10,658.00 (2024)
.50-1.99 Acres
368.00x200.00 (Feet) - irreg- 1.4 acre lot!
